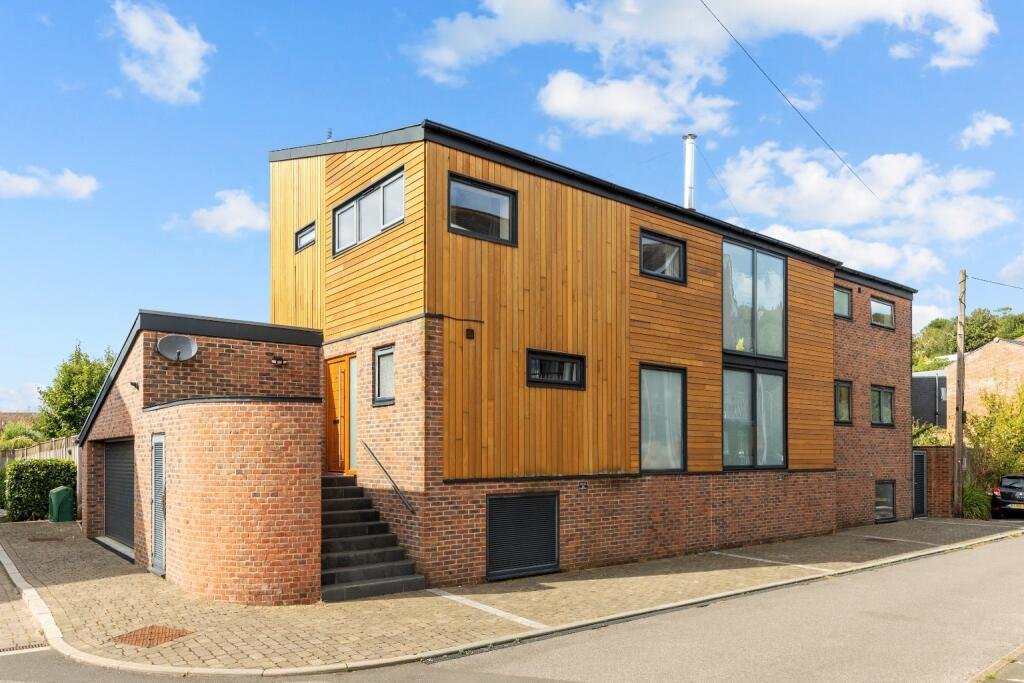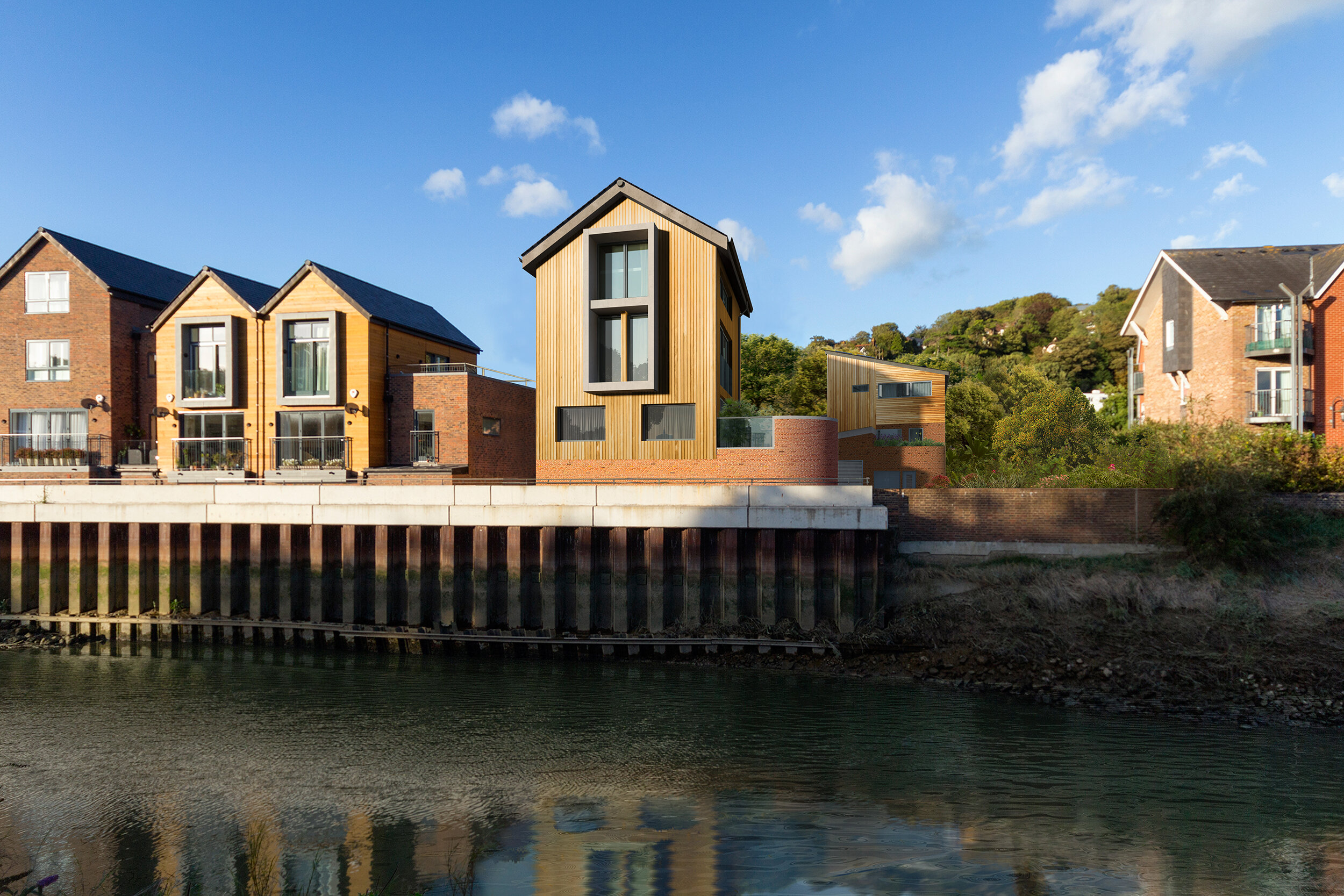
MEDLOCK PROPERTIES LTD
HANOVER HOUSE - Lewes, East Sussex - 5 Bedroom Detached Property
-PC Achieved in 2020
2009 Image
Brief Overview
Hanover House and the site (now Chandler’s Wharf) was initially acquired as the HQ for Medlock Dry Construction Ltd and subsidiaries.
The large property that replaced the original office premises now works as one property or can be used as a family home with an annexe and the addition of a home office/gym.
With five bedrooms, the home also has an open plan sitting/dining room with vaulted ceilings and floor to ceiling windows, an extensively fitted kitchen with contemporary units and marble work surfaces, and a sunny, decked roof terrace.
There are also views over the River Ouse and the nearby nature reserve, plus a double garage and parking.
Berwick Stores, Berwick - Acquired in 2016
Consent Approved for the Conversion of the Existing Stores into 5 Separate Apartments - PC Achieved in 2018.
2016 Image
Scheme Overview
3 x 2 Bedroom Apartments
2 x 1 Bedroom Apartments
Including Parking & External Storage Area
Brooklyn Mews, Seaford - 3 New Build Apartments
-PC Achieved in 2018
Lewes, East Sussex - River Front Line 4 Bedroom Detached House
-PC Achieved in 2019
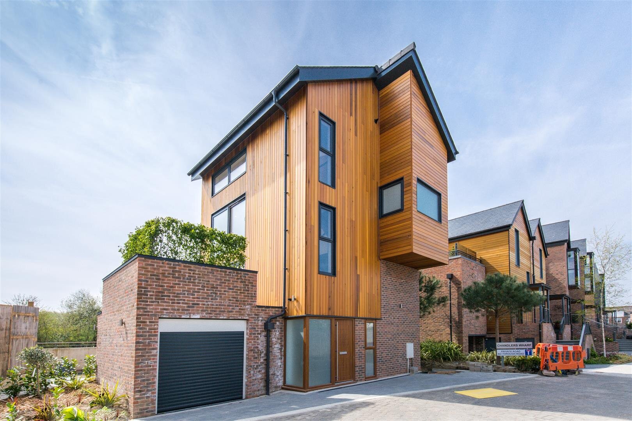

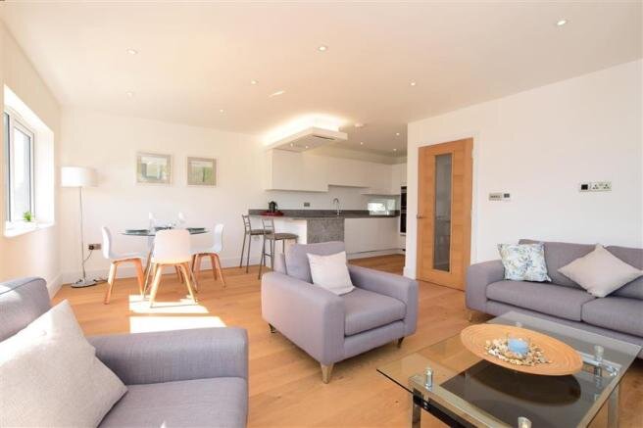
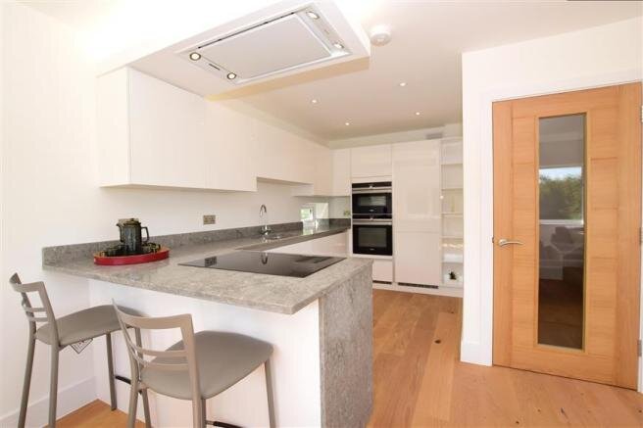
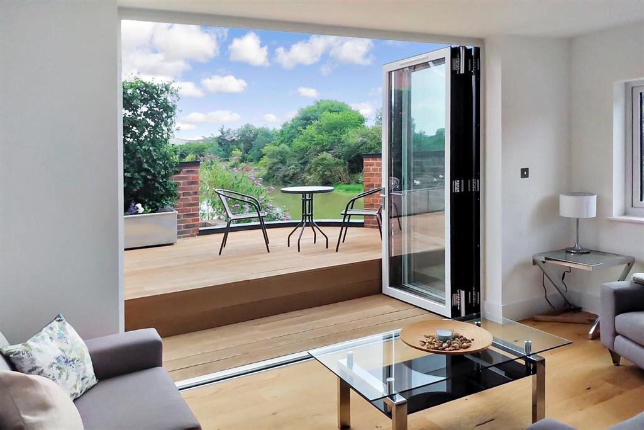
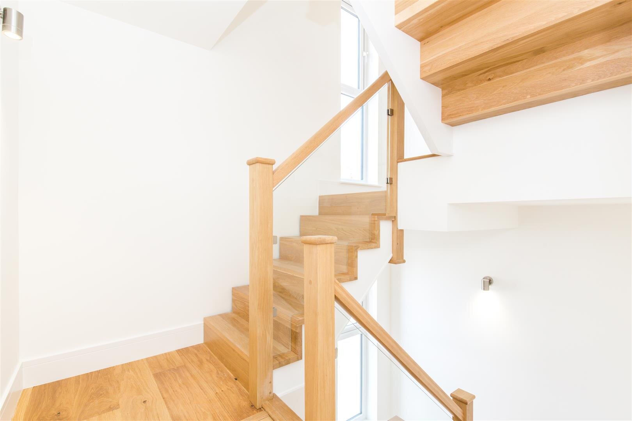
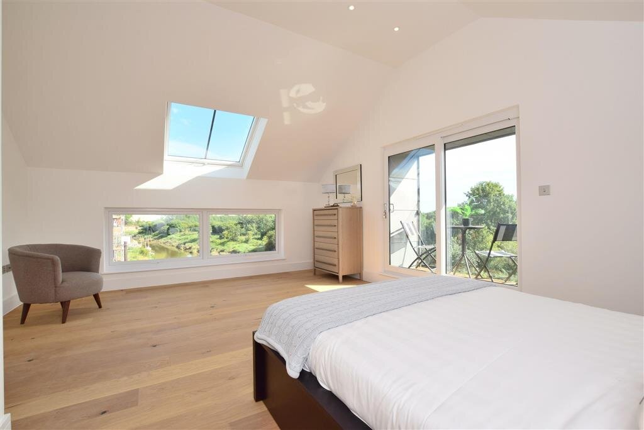
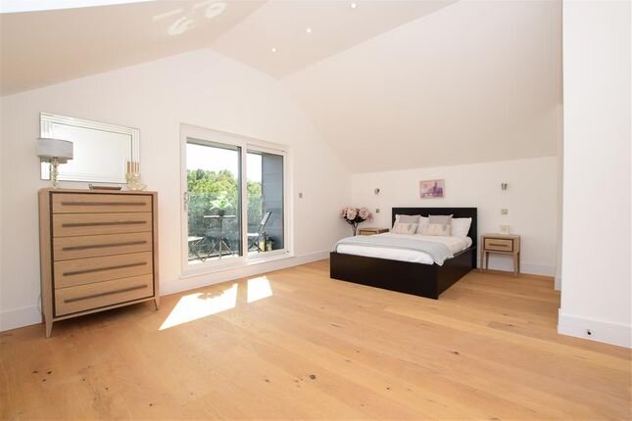
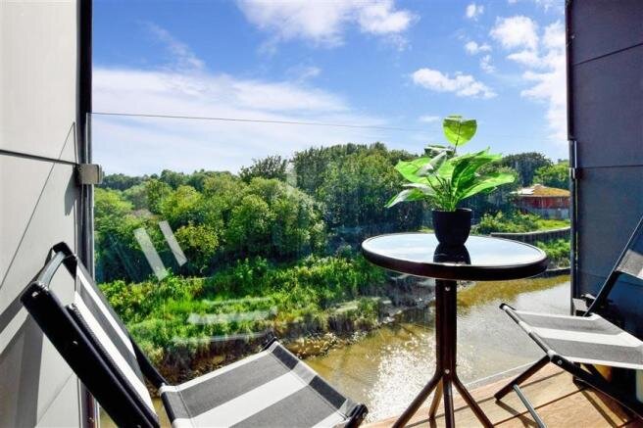
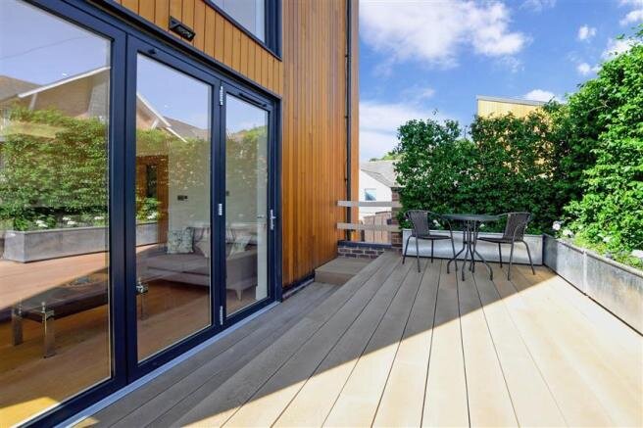
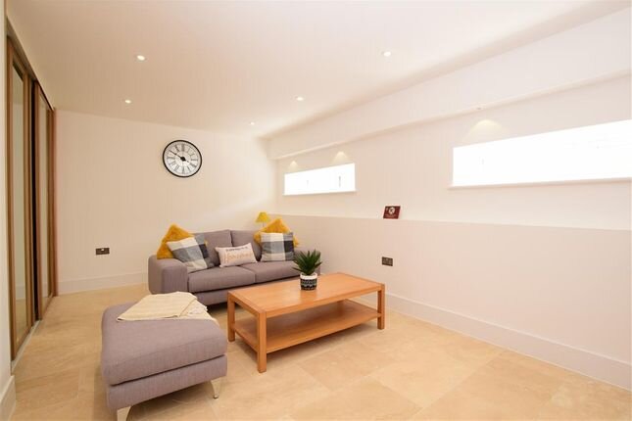
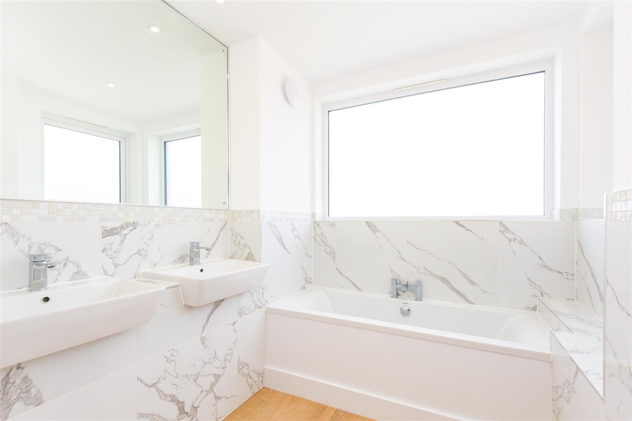
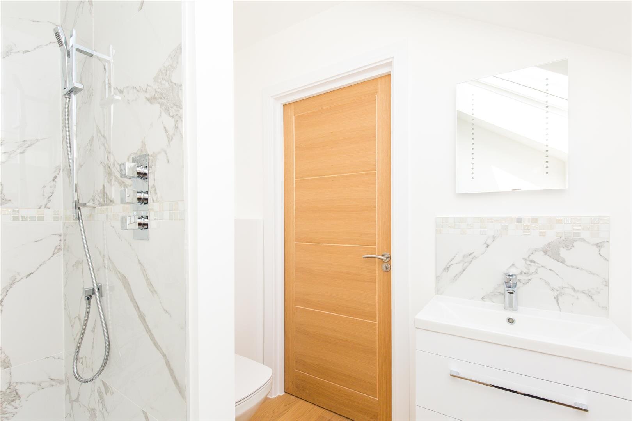
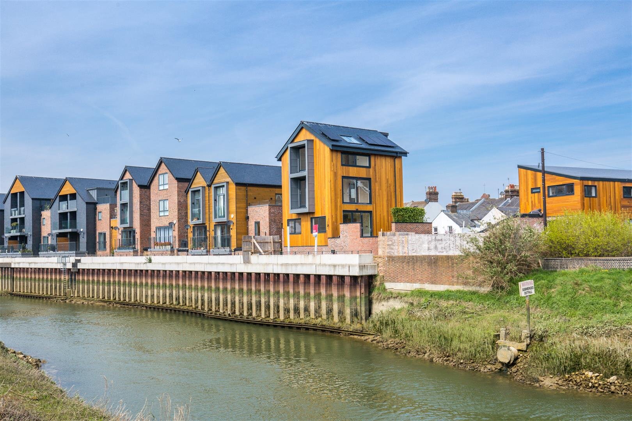
This sought after property is located on the river front in the heart of Lewes, East Sussex. Offering panoramic views from three out of the four storeys, whilst also displaying distinctive features throughout.
Property Details
A Superior Detached Town House Built to the Most Exacting Standards. The Build, Design and Specification Comprises of:- Reinforced Concrete Basement and Upper Ground Floor, with Flitcraft Insulated Timber Framework.
Slate Tiled Roof, including Four Photo Voltaic Panels Mounted on the South East Elevation, Western Red Cedar Cladding with Sansin SDF Precision Wood Stain Joinery, Double Coated for Superior Protection. Feature Paula Rosa Manhattan Kitchen with Integrated Appliances. ELKA Engineered Timber Flooring to the Upper Floors and Italian Travertine Floor Tiles Located in the Entrance Area and Basement, and Solid Oak Doors Throughout. Full Continental Underfloor Heating System Throughout,
Bespoke Joinery Including Under Stair Drawer System Beneath the Hand Crafted European White Oak Staircase by Stairbox UK. Gerberit Sanitary Ware and a Fully Automated Garage Door.
Location
Located on a front line location of the River Ouse in Lewes, East Sussex, This Unique Property is Set at the Forefront of the Private Estate - The Property is Situated Within a Short Walk of the Attractive Historic Cliffe High Street with its Many Individual Shops, Restaurants and the Famous Harveys Brewery and Bills Restaurant. Lewes Offers Many Individual Specialist Shops Along with Major Supermarkets Including Waitrose and Tesco and Schooling for all Ages. Direct Train Service Located Within a 7 Minute walk, Supplying Direct Travel into London Victoria and London Bridge in Circa 60 Minutes. The Universities of Brighton & Sussex are Approximately 6 and 9 Miles Respectively, and Glyndebourne Opera House is Approximately 3 miles in distance. Also within 9 miles is the coast of Brighton.
Hailsham, East Sussex - Single Dwelling Asset Acquired in 2021, with Scheme Enhanced to a 4-Dwelling Development
-Completed Between 2022 & 2023


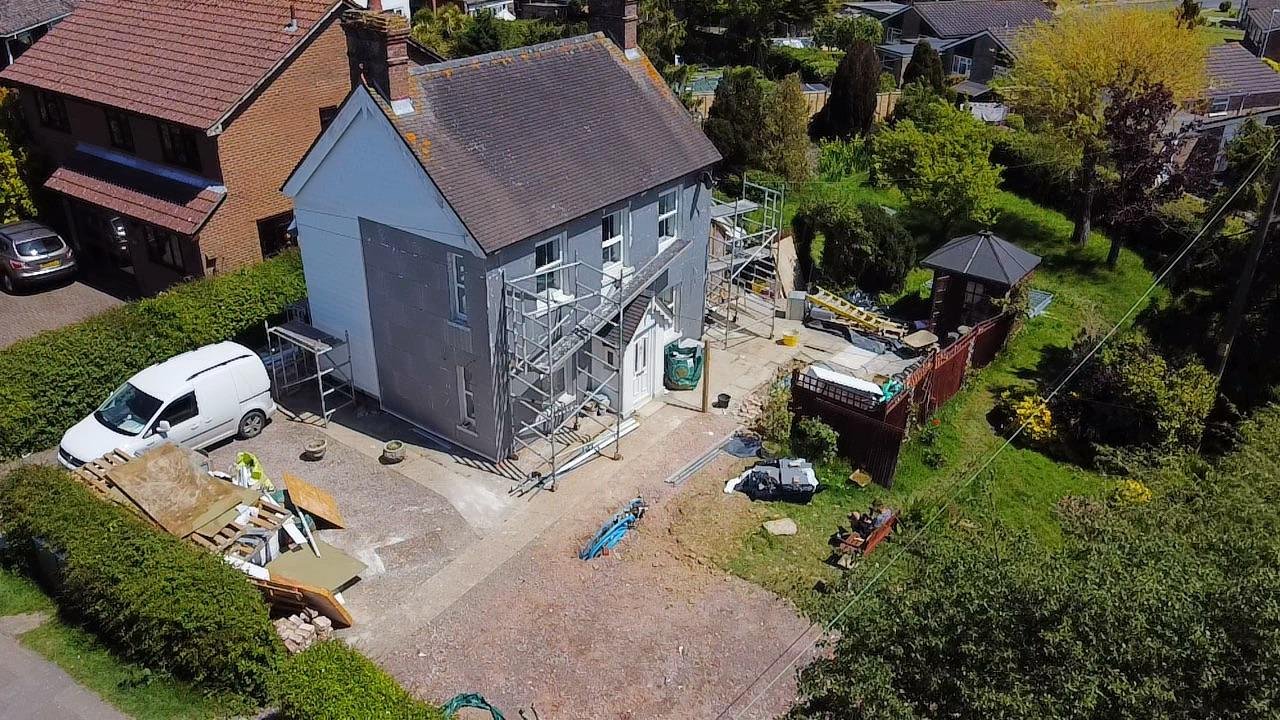

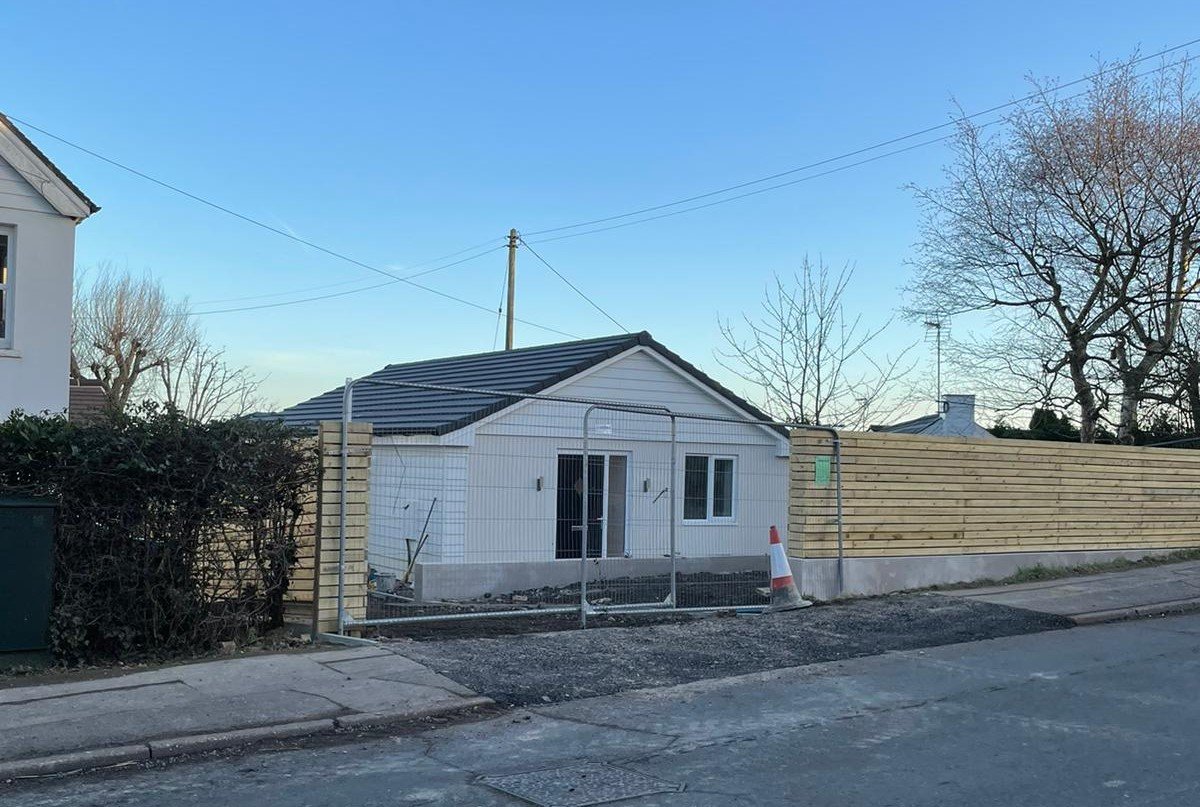
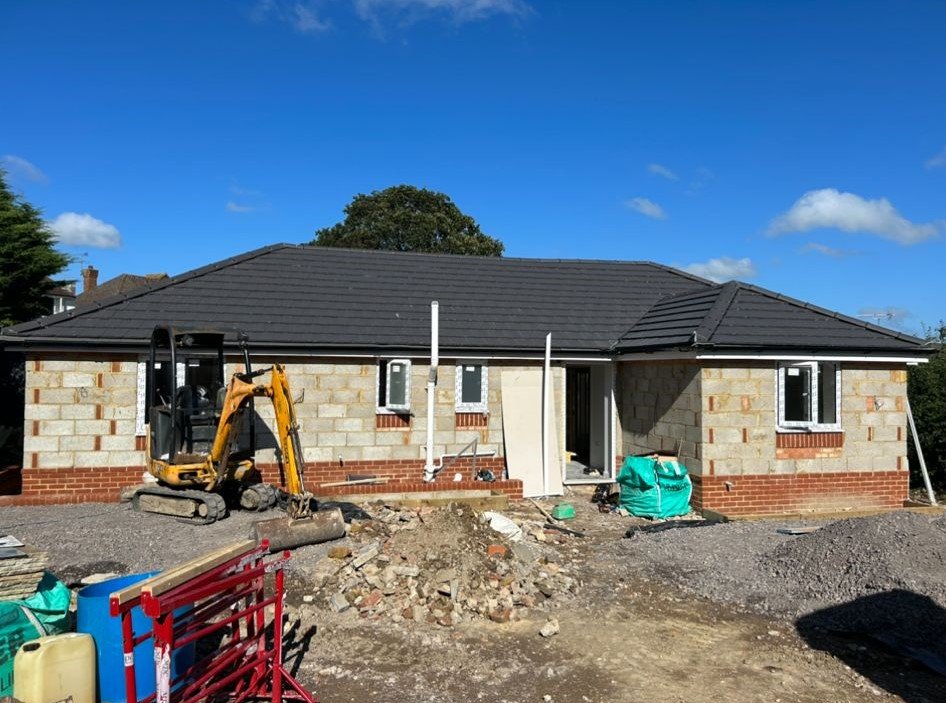
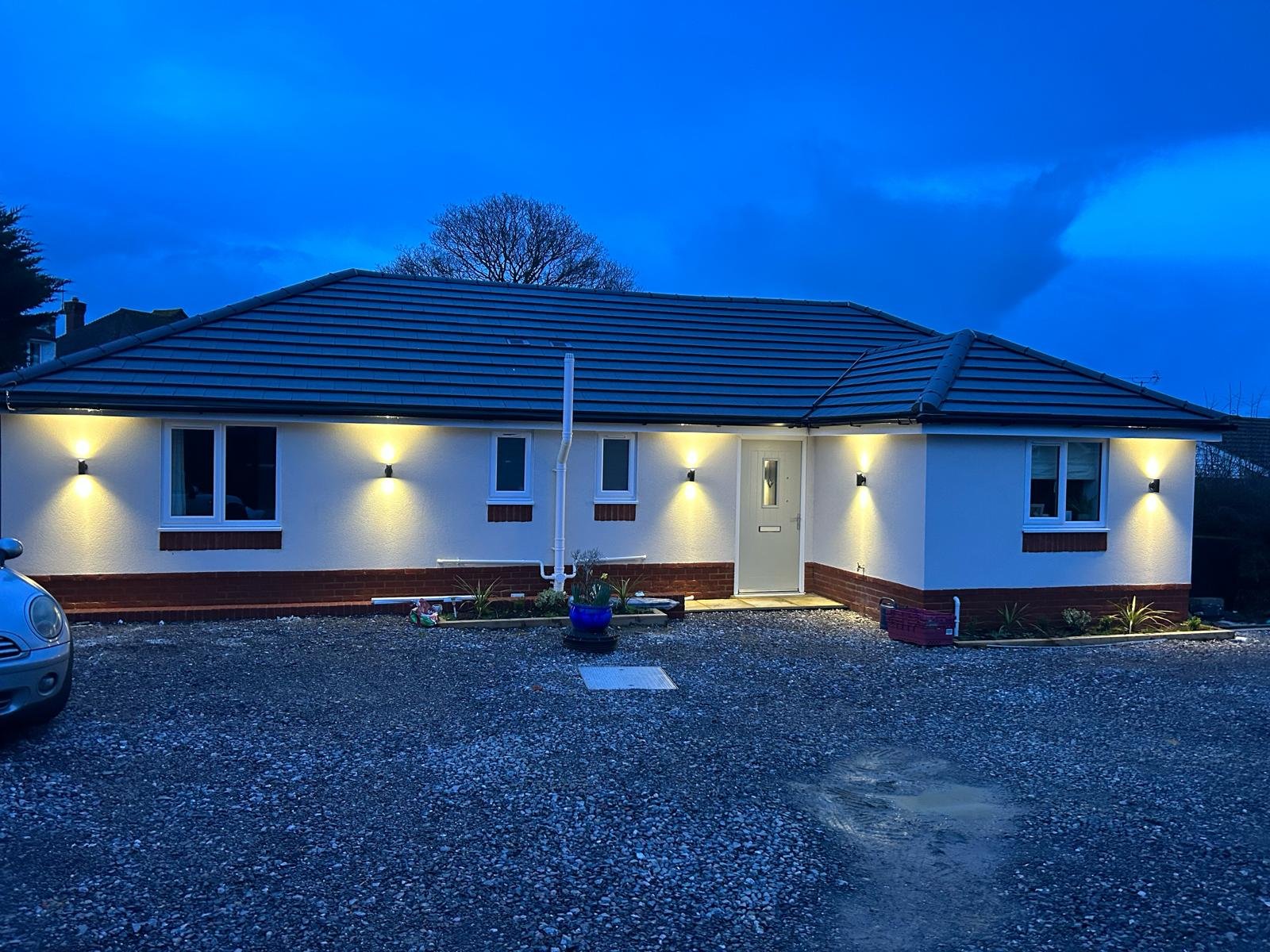

Development Summary
-Phase 1 consisted of a residential conversion on a 1930s dwelling into two separate modern apartments
- Phase 2 involved the development of a two bedroom detached bungalow
- Phase 3 development of a 3-Bed detached plot
Lewes, East Sussex - 2 Bedroom Bespoke Town House
-PC Achieved in 2021
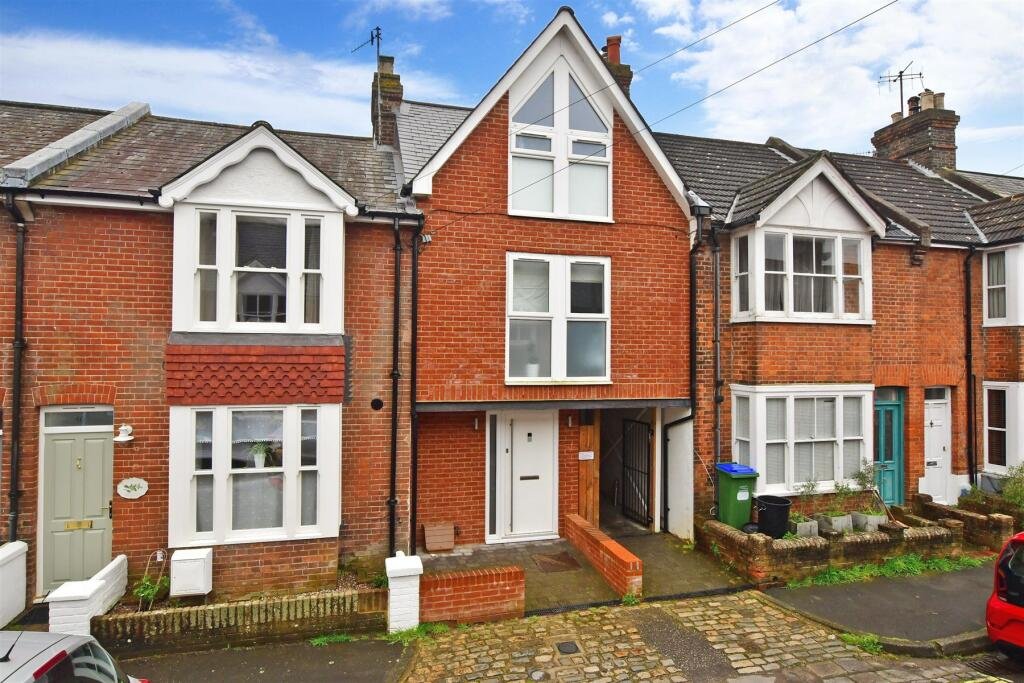
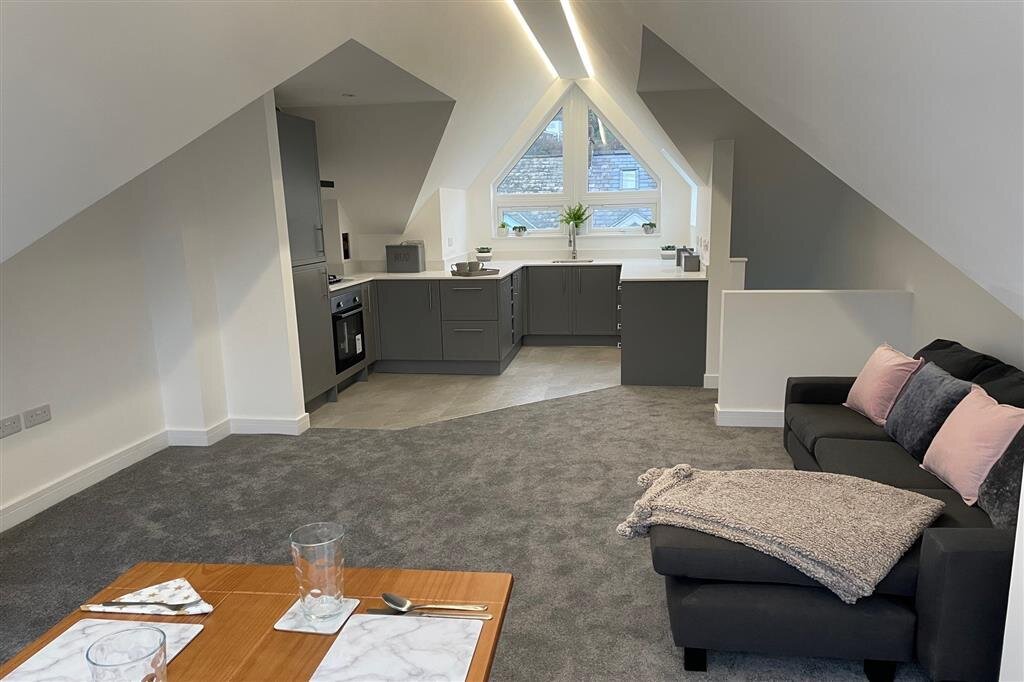

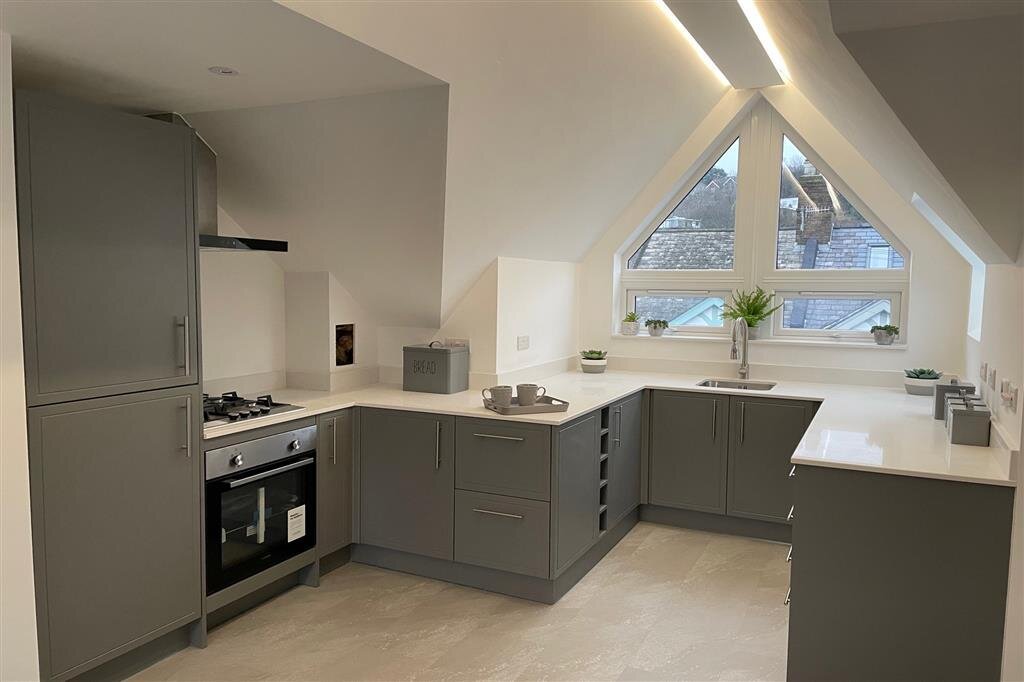
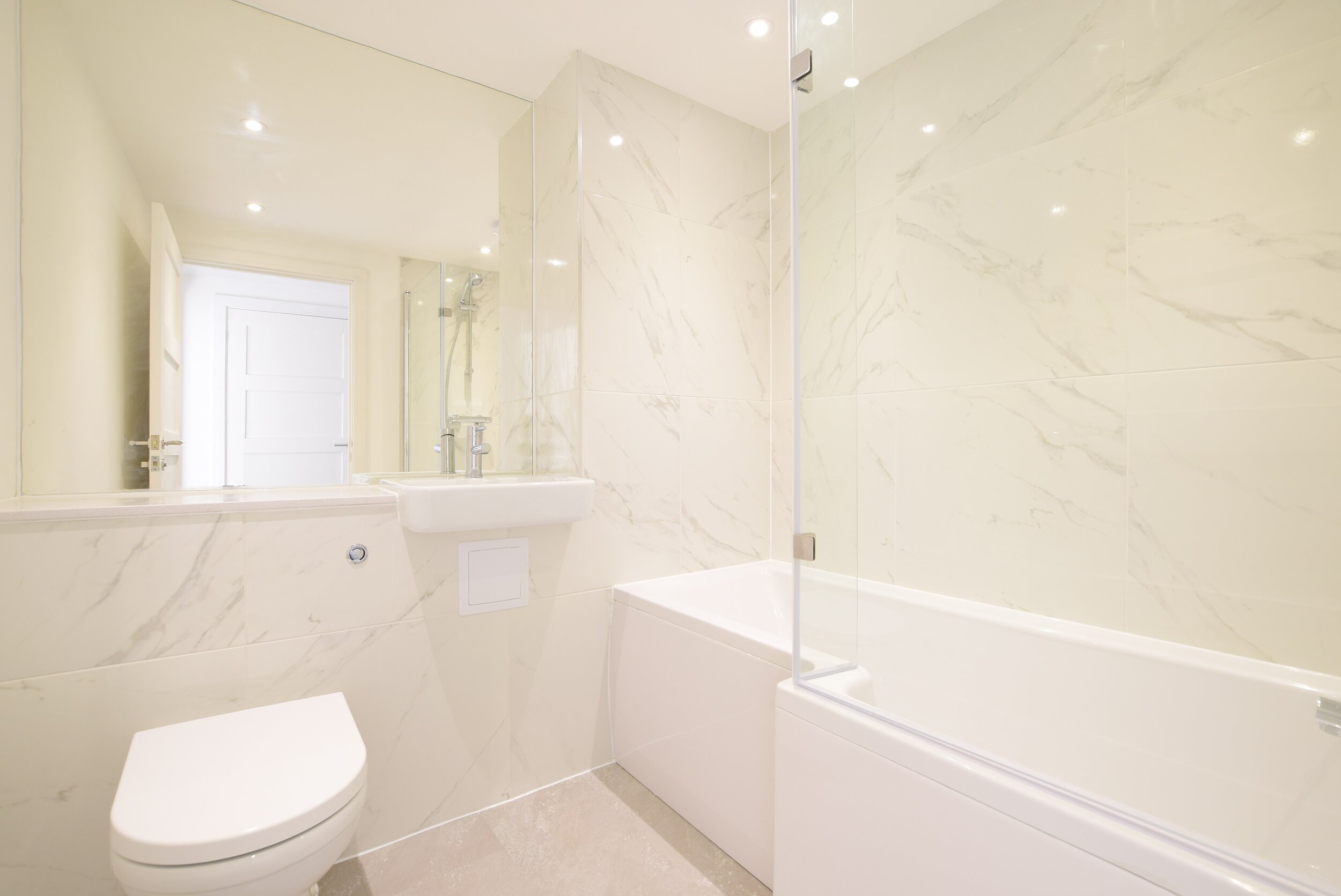




LOCATION
Located in the centre of the popular market town of Lewes is this modern three storey home with off street vehicle parking and access to nearby River Walks. The property was newly built approximately two years ago by the present owner with the property blending well with the neighbouring street scene. The bustle of Lewes is a short walk away where you can find many Cafe's, Bars and Independent retailers. Transport links to the wider area can be found by Road & Rail along with easy access to the surrounding South Downs National Park.
Property Details
On the top floor is a smart open plan lounge/dining and kitchen space which runs from the front to the back of the building having a delightful dual aspect with roof top views towards the Countryside. There is plenty of space for sofa's and to dine with room for a table and chairs. The kitchen is fitted with modern units, stone work tops and built in appliances. From here a turning staircase lowers to the middle floor which has two good size bedrooms and a white modern family bathroom/WC. Lowering to the ground floor a spacious hallway greets you from the front door drawing your eye towards a pair of French doors accessing the rear garden. This ground floor room has a variety of options and could be used as a bedroom, workspace or living room depending on your preference. Outside is an easy to manage level rear garden with fenced boundaries and access to private vehicle parking for one large vehicle. The property features modern double glazing and underfloor heating assisting an EPC grade of B, which could be improved to an A rating to optimise energy efficiency


